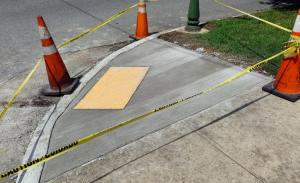08 May A Quick Primer on ADA Curb Ramp Requirements
 The ADA, or the Americans with Disabilities Act, outlines certain requirements that help make public areas more accessible to motorized scooters, walkers, and wheelchairs through the use of ramps. These ramps are designed to minimize the hazards of curb edges and increase accessibility to people suffering from disabilities. For example, a curb edge can cause a scooter or wheelchair to topple, or a person using a walker to trip. Furthermore, if there is a lack of access for people with disabilities in a public area, it can be considered discrimination under federal law.
The ADA, or the Americans with Disabilities Act, outlines certain requirements that help make public areas more accessible to motorized scooters, walkers, and wheelchairs through the use of ramps. These ramps are designed to minimize the hazards of curb edges and increase accessibility to people suffering from disabilities. For example, a curb edge can cause a scooter or wheelchair to topple, or a person using a walker to trip. Furthermore, if there is a lack of access for people with disabilities in a public area, it can be considered discrimination under federal law.
Where should curb ramps be installed?
In order for a facility to comply with the ADA guidelines, it must install a ramp on all publicly accessible routes that have a change in level over half of an inch. Alternatively, the facility may still comply with the ADA by installing platform/chair lifts or elevators. It’s also important to note here that ramps with slopes that are steeper than five percent fall under ADA regulations, and have to be treated according to the guidelines of the legislation.
What are the required dimensions of curb ramps under the ADA?
In terms of dimensions, the ADA sets forth the following guidelines:
- The minimum width of a curb ramp is 36 inches, without taking into account the base for handrails, any extra indentation, or any other element that might be a part of the ramp’s design.
- The maximum height of the ramp is 30 inches. If you have a level raise that is higher than 30 inches, you can install two or more separate ramps with landing spaces between them.
- In terms of length, the ADA does not specify any guidelines, but it is recommended to install a platform lift instead of a ramp if the ramp ends up being of considerable length. If a ramp is too long, it can be tiresome to climb for people with disabilities.
- Finally, we have the slope, which is measured as the ratio between the height and length of the ramp. The slope should not be more than 8.33% or a 1:12 ratio, with the exception of cross-sloped ramps, where the ratio can go up to 1:48. It is also specified that the slope should have a uniform surface from one end to the other.
Should the curb ramp have landings?
ADA curb ramps in Lakeland are required to have landings at the top, and a regular ramp must have landings both at the top and at the bottom. In terms of size, the landing should be 60 inches long by 30 inches wide for single ramps, and 60×60 inches for ramps that have multiple landings. The ramps have to be designed to prevent the accumulation of water on the landings, at the bottom of the curb transition or on the ramps themselves. It is also recommended that door openings do not overlap with landing areas, but in case they do, the door should swing open opposite to the landing.
Are built-up curb ramps sanctioned?
A built-up curb ramp is a ramp that is added to a curb in order to allow easier access. Built-up curb ramps are an acceptable alternative in certain locations, but they cannot link to bike paths, bus lanes, or traffic lines. Alternatively, if both a built-up curb ramp and a regular curb ramp are not feasible options, you can install parallel curb ramps, which run parallel to the sidewalk and have landings that are over 48 inches wide at the base of the ramp.
If you would like to learn more about ADA concrete regulations in Lakeland, contact All Asphalt Services today for a free quote! We are the premier provider of asphalt repair and asphalt paving services in the Lakeland area. For all of your asphalt paving and ADA compliant curb work, trust the professional at All Asphalt Services.



Sorry, the comment form is closed at this time.